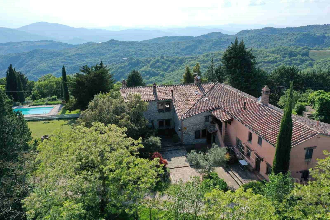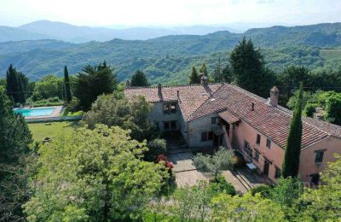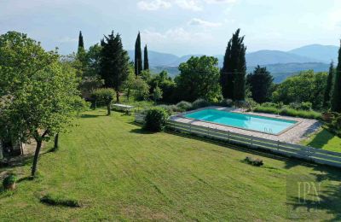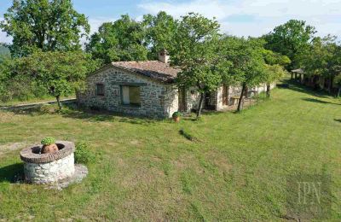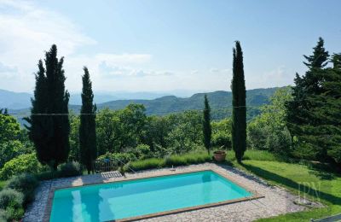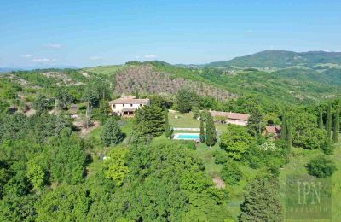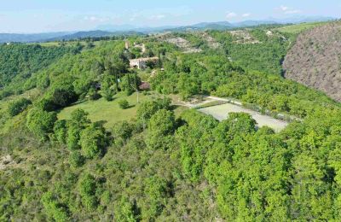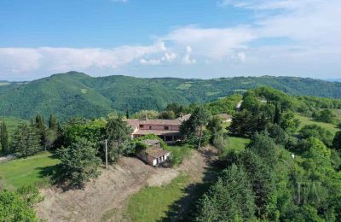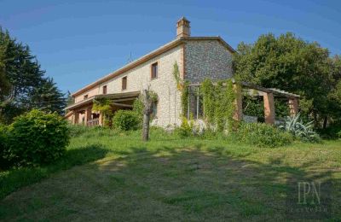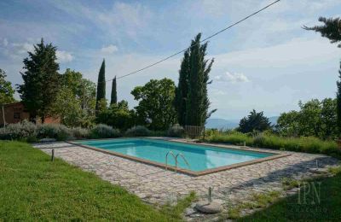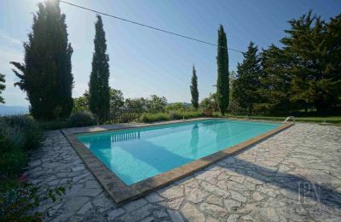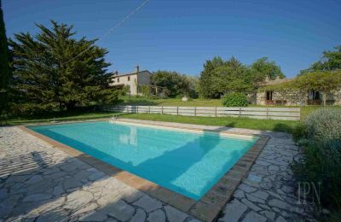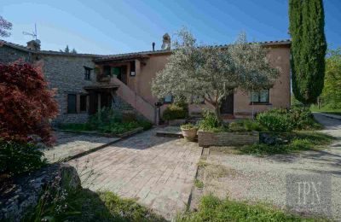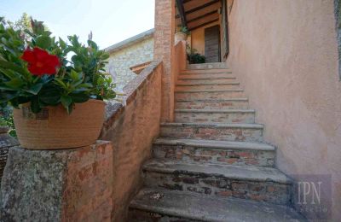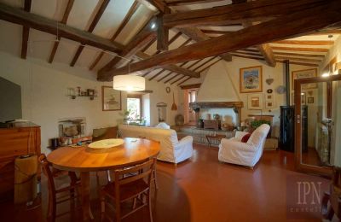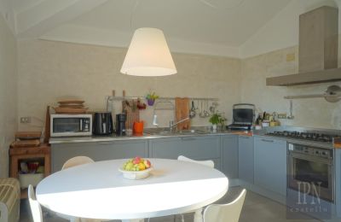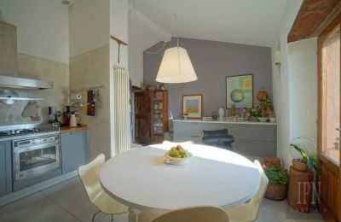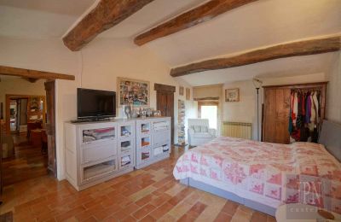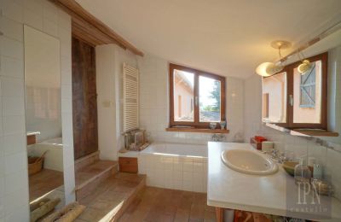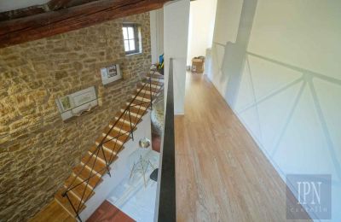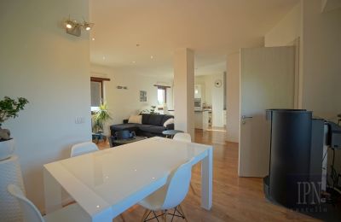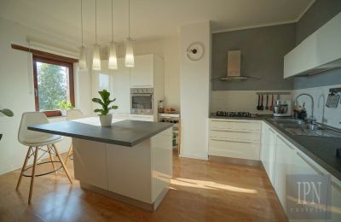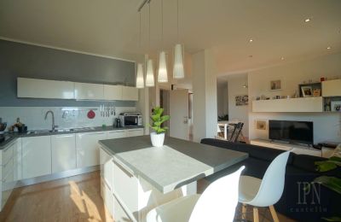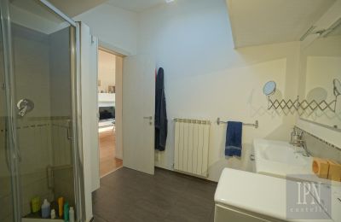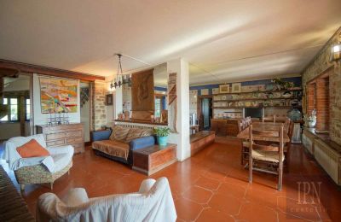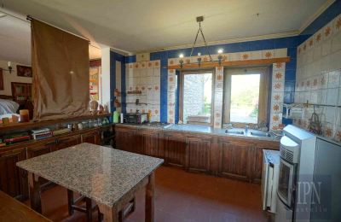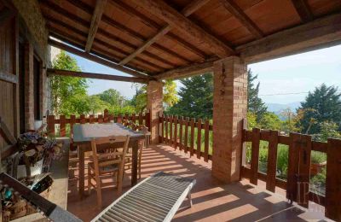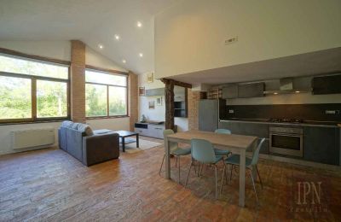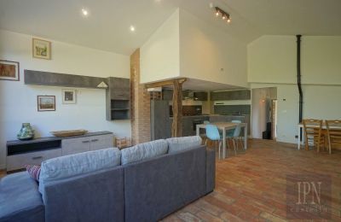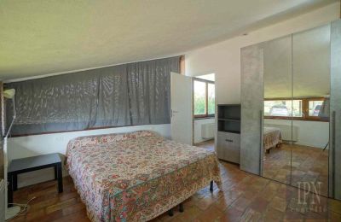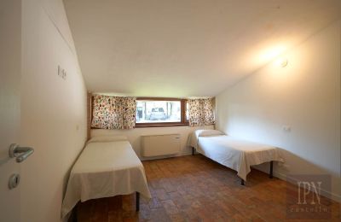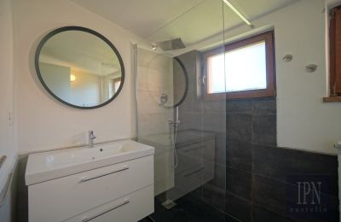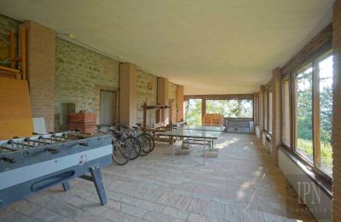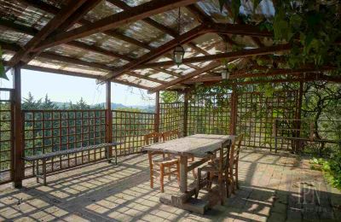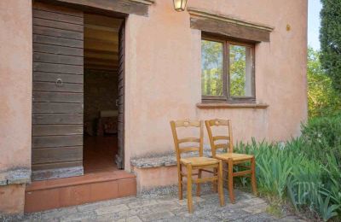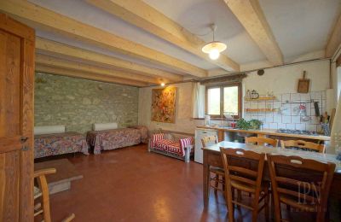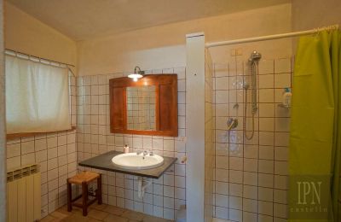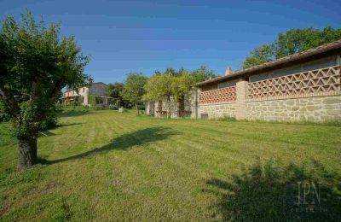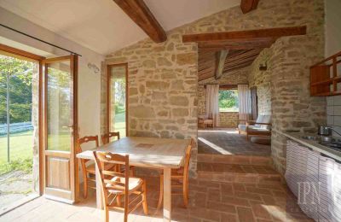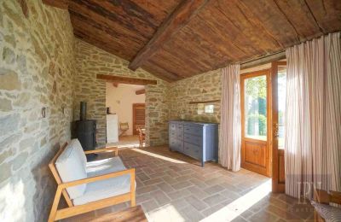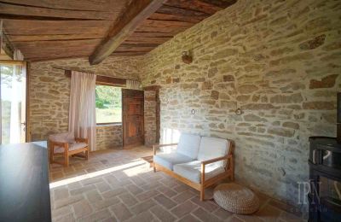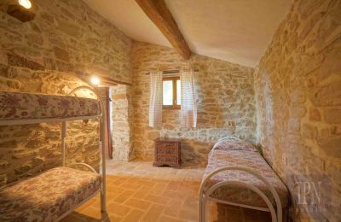-
Ontdekken
Karaktervolle vastgoed
- Alle vastgoed, alle landen
- Kastelen Landgoederen Landhuizen
- Alle aanbiedingen
- Middeleeuwse kastelen
- Kastelen en paleizen
- Landgoederen en landhuizen
- Villa's
- Kloosters
- Huizen met karakter
- Alle aanbiedingen
- Plattelandswoningen
- Boerderijwoningen
- Appartement in historisch gebouw
- Herenhuizen
- Meer eigendomstypen
Kastelen en landhuizen in Europa
Populaire landen
-
Verkopen
Gratis advertenties
- Kastelen en landhuizen - België
- Historisch pand verkopen
- Kasteel verkopen
- Landgoed/landhuis verkopen
- Historische villa verkopen
- Klooster verkopen
- Buitenland
- Kasteel verkopen Nederland
- Kasteel verkopen Luxemburg
- Kasteel verkopen Frankrijk
Verkopen - Steden in BelgiëAdvertentiepakkettenVastgoedagenten en commerciële verkopers kunnen hun eigendommen overdragen met behulp van elk gewenst CMS of proprietaire software. Alternatief is er een publicatieservice beschikbaar via een berichtenapp. Voor meer informatie, neem contact met ons op!Vind een vastgoedkantoor
Vertrouw de verkoop van uw historische vastgoed toe aan capabele handen. Wij brengen u, op basis van uw individuele behoeften, in contact met geselecteerde partners die gespecialiseerd zijn in de verkoop van historische vastgoed in België of het buitenland. Beslis zelf met wie u wilt samenwerken. Met een presentatie op REALPORTICO legt u al de beste basis om een relevant lokaal en globaal publiek te bereiken. - Zoekopdracht
-
Meer bij ons
Meer bij ons
Images Vastgoed Gubbio
Telefooncontact
Mobiel
+39 075 857 9025

